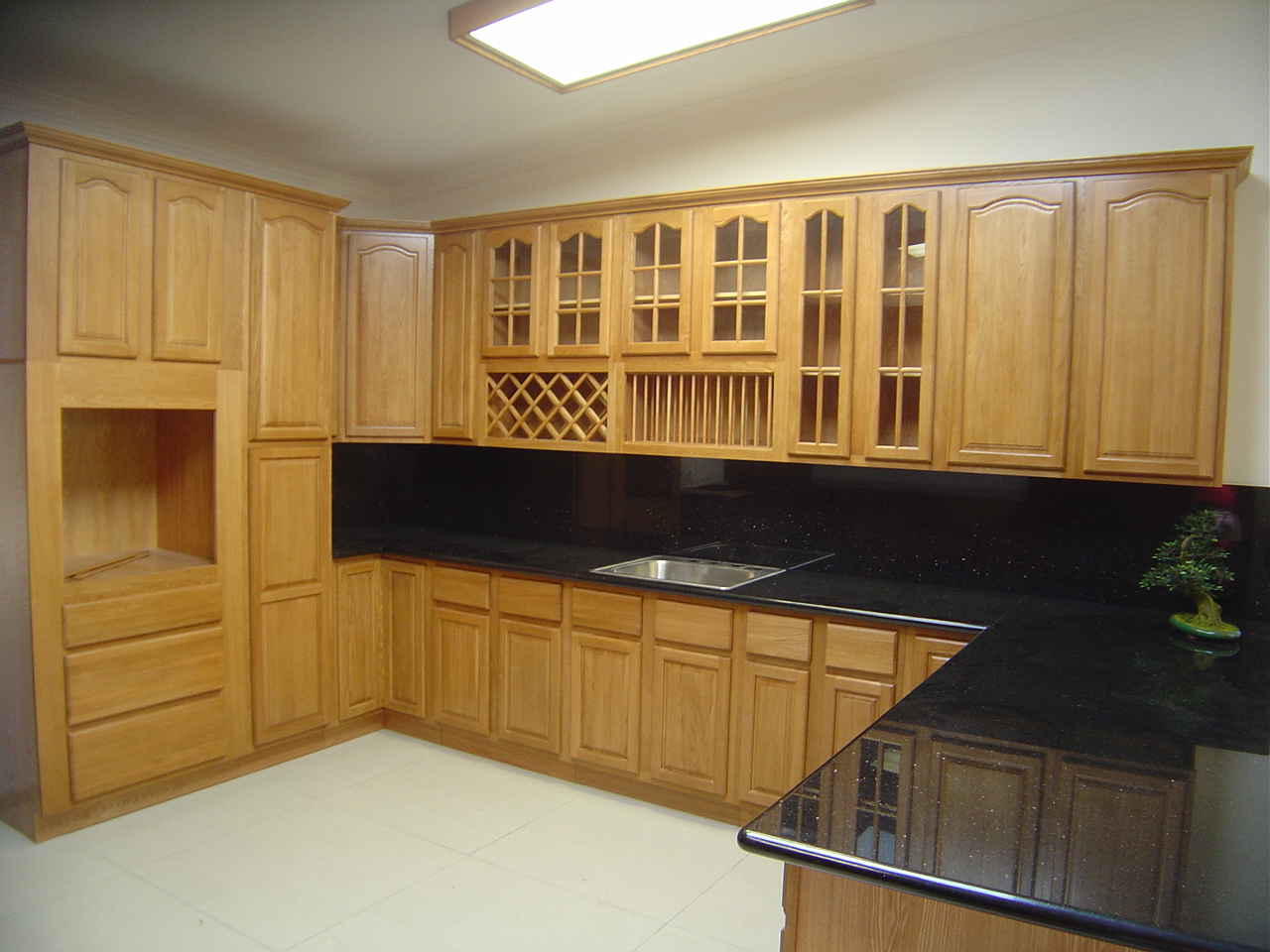Small kitchen design ideas should be ways you come up with to save as much space as possible while having everything you need in the kitchen. As stated before, a small island in your small kitchen design can help save space when it comes to storage for your pots and pans or utensils. If you are not financially able to work an island into your small kitchen design idea, you can use a mobile butcher block cart. This is a good idea for food prepping or to just use as a buffet.
The cart is very resourceful, and can be stored easily by sliding right in next to your sink. A small kitchen hutch is also a good idea since it has pullout parts like storage drawers and cutting boards. A small hutch also has glass doors on its upper portion where a few plates and fine china may be stored. An open plate rack can be built in or placed against the wall as an addition.
Kitchen tables can be placed in a small kitchen. If there is an island in the kitchen, you are already saving space. However, if you want a place in the kitchen to be able to sit down for meals you can nestle a table against the island. This will leave more floor space around the work space and the table altogether. Additionally, you can conform your island into a peninsula by adding it to the end of your sink counter space.









This will open up the middle of the floor for you as well as provide unrestricted access to the sink, stove and dishwasher. In order to preserve kitchen space and have a more spacious look, built in cabinets are another kitchen design idea. Wall cabinets are in a location that is easily accessible, yet they are not in the way or taking up any excess space. If you have cabinets that have space above them, small baskets can be used to hold some of the loose items that lay around taking up counter space.
Lighting can play a big role in the way your kitchen space can appear in size. A small kitchen does not need fluorescent lights as they can depress a small kitchen. Any lighting that can be put up under wall cupboards will not make the room appear too bright or too small. Lighting should blend in with your colors and overall décor to give the room a good contrast.
The appliances should be next to each other when you are designing the kitchen. This increases their efficiency and prevents you from having to walk across the entire room to get from one appliance to the other. If you do not require a large refrigerator, you can purchase a smaller, deeper one to save more floor space. There are software design tools that can help you come up with design ideas for your small kitchen and appliances. You can also get great ides from home improvement stores.
You have read this article Kitchen Design
with the title Small Kitchen Design Ideas. You can bookmark this page URL http://rfnart.blogspot.com/2013/11/small-kitchen-design-ideas.html. Thanks!

.jpg)







